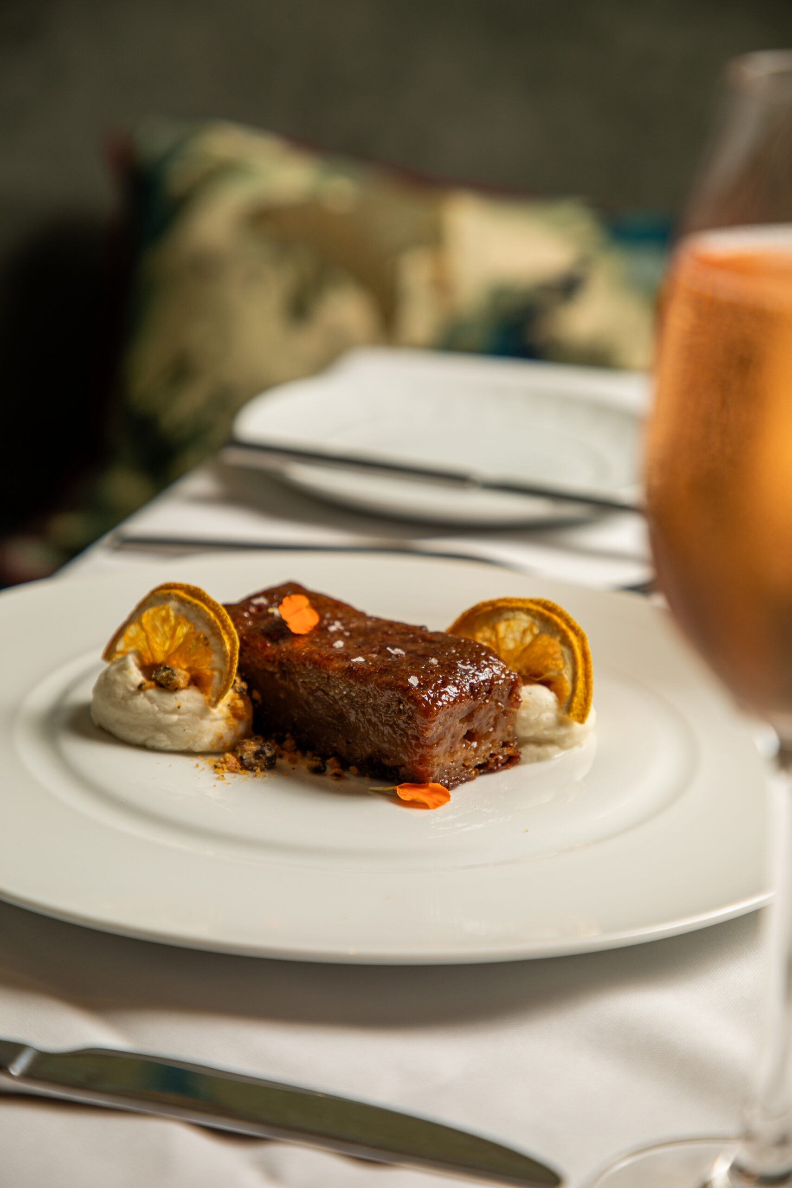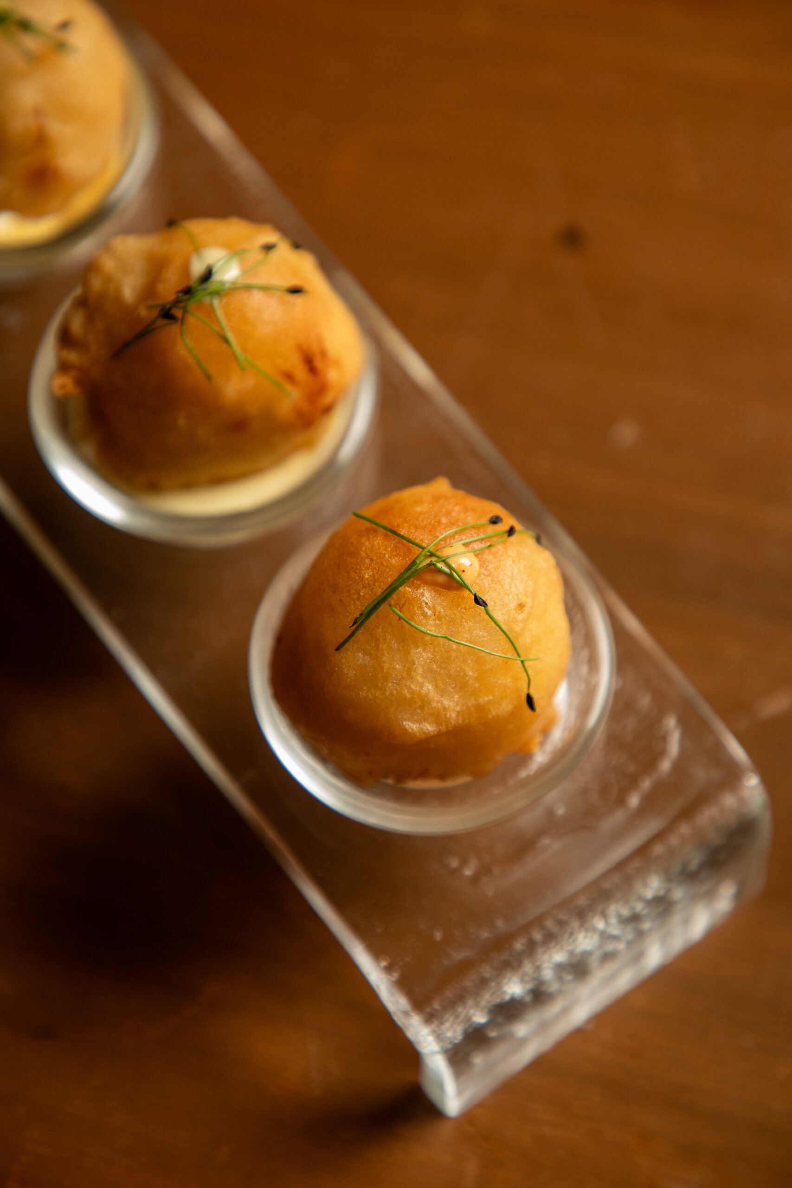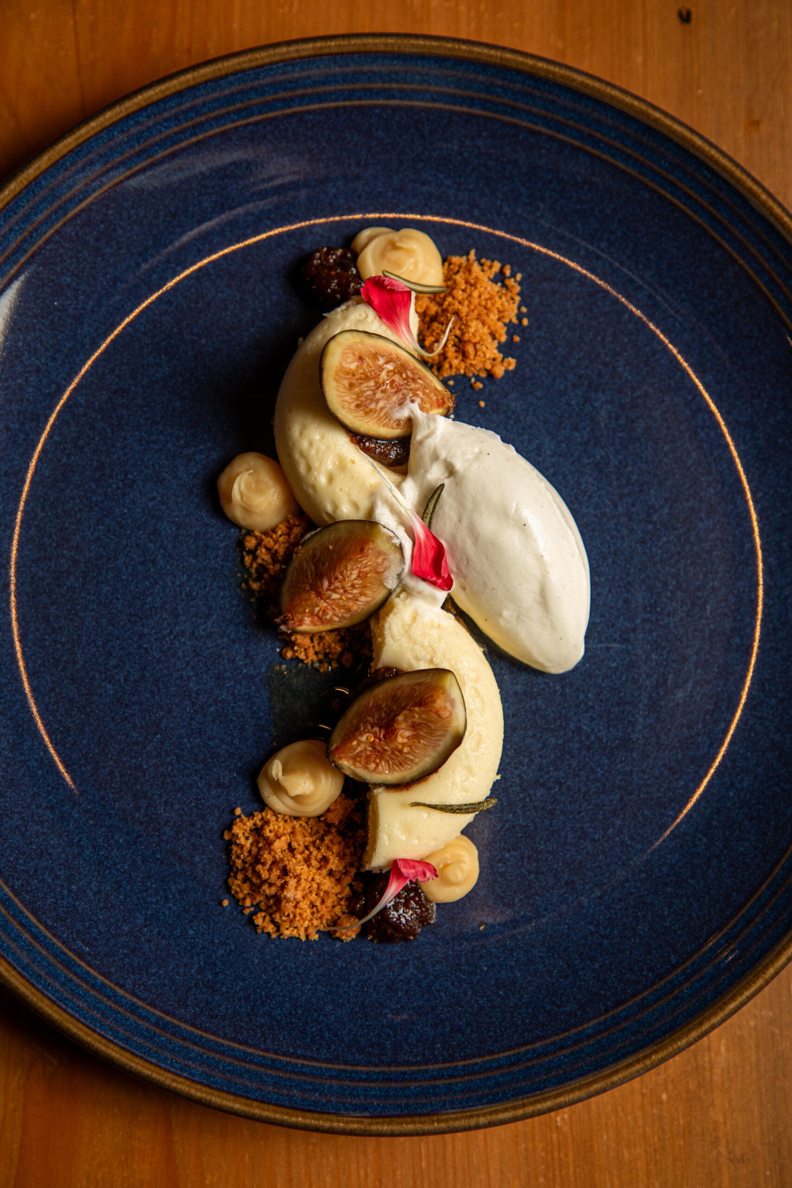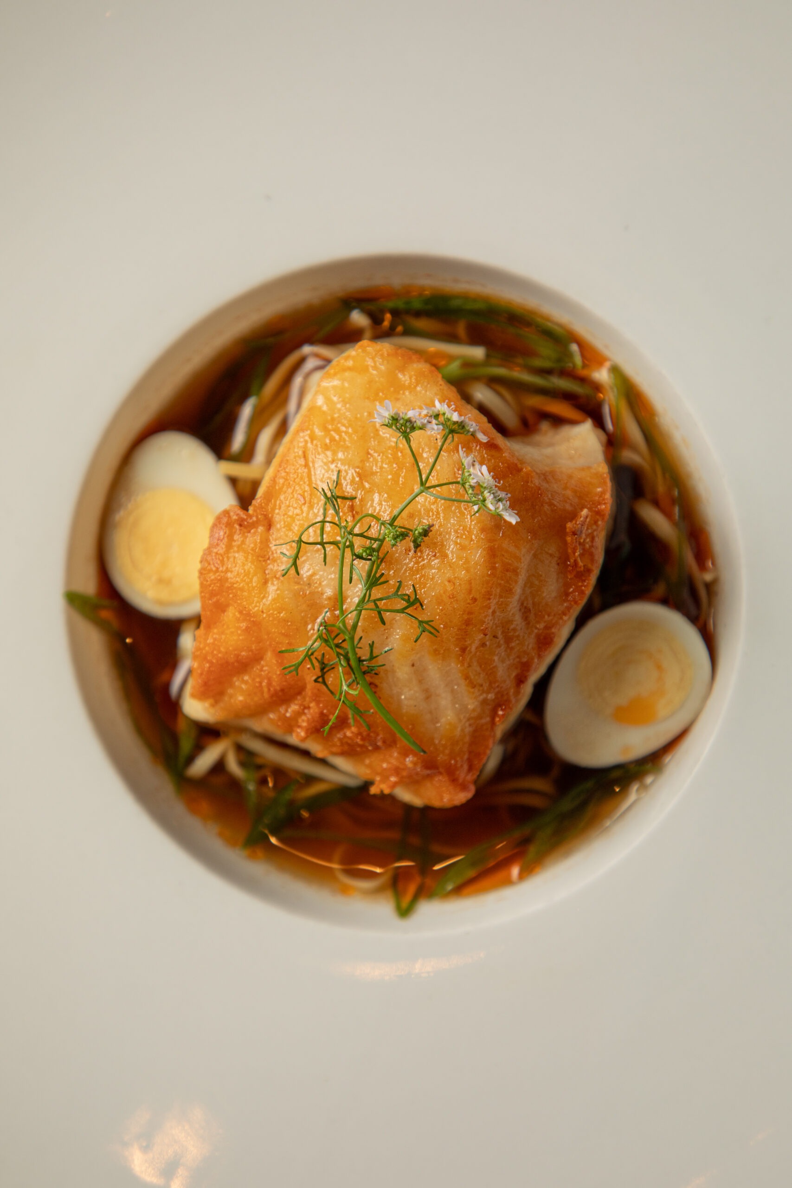Reservations
Reserve Your Table Through Resy
Reserve your table to experience modern, imaginative reinterpretations of classic Cajun & Creole cuisine.
Lead by Executive Chef John Folse and Chef de Cuisine Chris Anderson, our culinary team honors the seven nations which founded Cajun & Creole cuisine—Native America, France, Spain, Africa, Germany, England, Italy.





